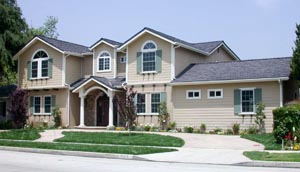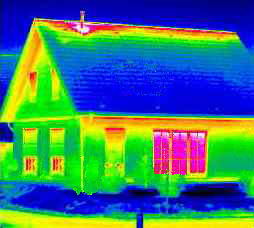

SERVICES:
- Design - Drafting - Blueprint
- NEW HOMES - REMODELING - ADDITIONS
- From on-site measurements to building permit arrangement
- Complete building, construction drawing sets
- Home plans - Engineering plans
- Custom house plans, custom floor plans
- BLUEPRINT SERVICE
- AutoCAD drawings in A, B, C, D, E sizes
- Lot subdivision, and lot tie processing
- Conditional Use Permit Processing
- Photo-realistic renderings
- Water Sculpture Structures
- Consultation and Trade
Custom Home Plans:
Contemporary, Mediteranen, Spanish, English tudor and other distinctive styles.

Save hundreds of dollars on energy bills with an effective comprehensive
energy loss detection technologie. Taking a series of infrared images from a building,
reviels the spots where the heated or cooled air escapes from inside. Also reveils hidden
electrical leaking and other defaults on any type of buildings.
The red/purple spots show where the energy escapes from the building

